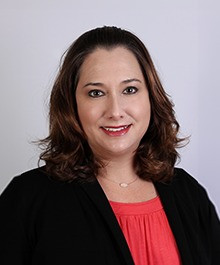WI > Dane > Sun Prairie > 109 S Heatherstone Dr 2
Property Description for 109 S Heatherstone Dr 2, Sun Prairie, WI 53590
Welcome home to this beautiful and meticulously maintained ranch condo with cathedral ceiling and an abundance of natural light. Enjoy the open floor plan with a large kitchen island/breakfast bar, quartz counter-tops, stone back-splash, stainless appliances, a corner fireplace in the great room, large dining room with deck access overlooking green space. Primary bedroom suite includes full bath and walk-in closet. The finished lower level with partial exposure includes a very spacious recreation room with gas fireplace, den/office, third bedroom and full bathroom. Plenty of basement storage. Truly a joy to show! Great location with walking paths to restaurants and coffee shops, short drive to movie theatre, Costco, Target and Madison's east side.
- Finished Square Feet: 2,465
- Finished Above Ground Square Feet: 1,436
- Waterfront:
- Building: Weybridge Village
- County: Dane
- Elementary School: Call School District
- Middle School: Call School District
- High School: Sun Prairie
- Property Type: Condominiums
- Estimated Age: 2005
- Parking: 2 car Garage, Attached, Opener inc
- Condo Fee: $255
- Basement: 8 ft. + Ceiling, Full, Full Size Windows/Exposed, Poured concrete foundatn, Sump Pump, Total Finished
- Style: 1/2 Duplex, Ranch
- MLS #: 1929562
- Taxes: $7,315
- Master Bedroom: 14x13
- Bedroom #2: 12x10
- Bedroom #3: 13x13
- Family Room: 24x14
- Kitchen: 13x11
- Living/Grt Rm: 15x13
- DenOffice: 10x9
- Laundry: 14x6
- Dining Area: 11x11
Similar Properties
There are currently no similar properties for sale in this area. But, you can expand your search options using the button below.






































































































